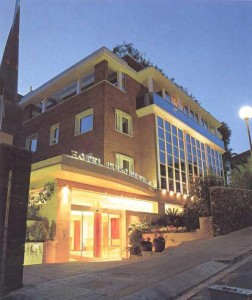Hotel Information: Turo de Vilana is located on a small site in a residential district of Barcelona. In this case, the dimensions of the site are an essential determinant in the configuration of the building, making it necessary to locate the common areas of the hotel on two floors. Due to the slope of the street, in order to liberate the maximum amount of space for bedrooms these floors are treated as basements, with the limitations of illumination that this involves. For this reason the access to the hotel is located at the lowest part of the site. It consists of a walkway over the space of the lower floor, thus creating a single volume that interrelates the common areas of the two floors. Several services of the hotel are located on the access floor. They are defined spatially by the use of varied materials that mark the change of use chromatically in order to avoid the creation of small closed in spaces. To facilitate the integration of the access floor and the lower floor and to achieve a permeability between the two, the handrail that defines the double space was made in glass.
Room Information: The rooms – 22 in total – are located on the upper floors. All of them have clear human dimensions and seek maximum comfort for the client. They are characterised by the use of warm materials such a wood and marble in the bathrooms.
Rates: 80 – 90 Euro
Hotel Facilities:
General Restaurant, Bar, 24-Hour Front Desk, Newspapers, Non-Smoking Rooms, Elevator, Safety Deposit Box, Heating
Activities Jacuzzi
Services Room Service, Meeting/Banquet Facilities, Laundry, Breakfast in the Room, Tour Desk – Fax/Photocopying
